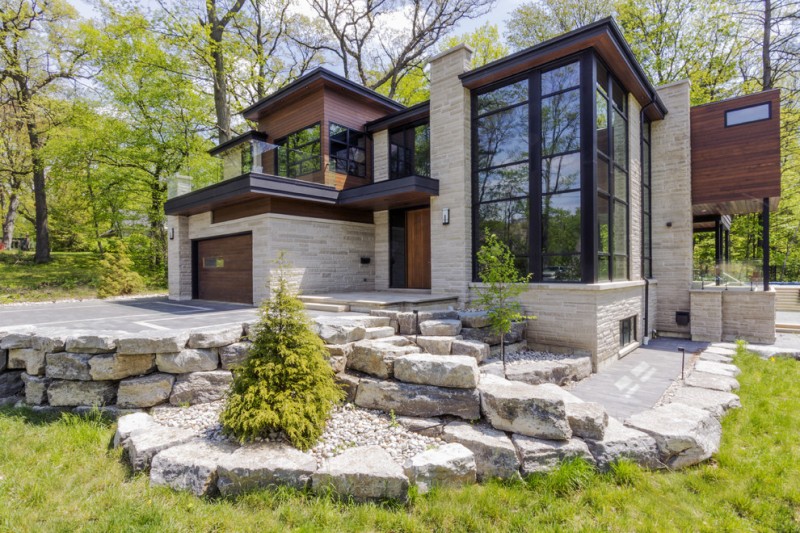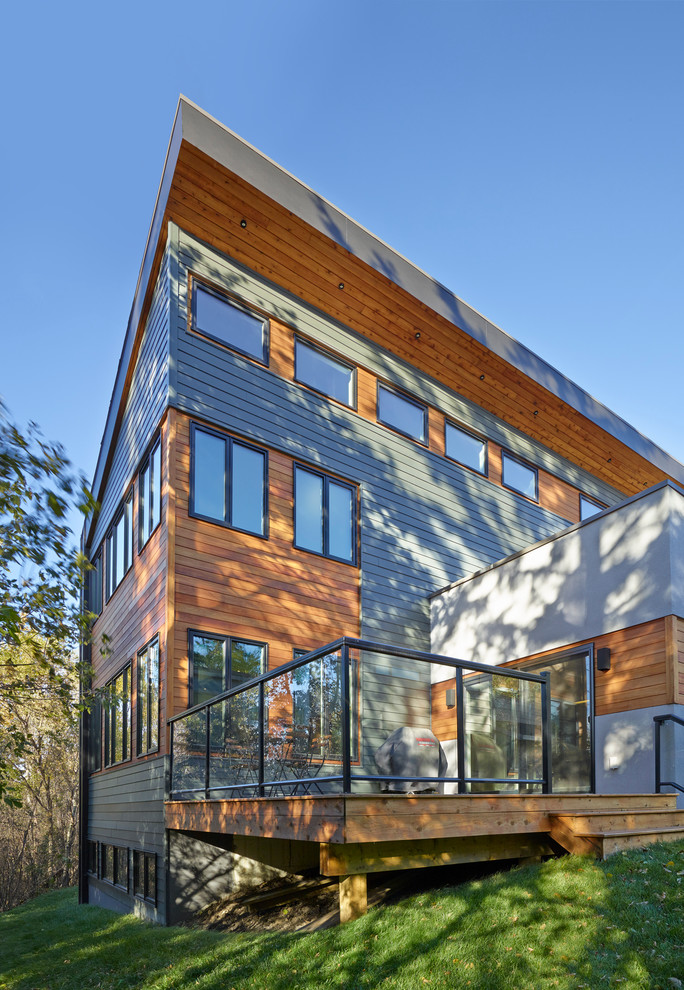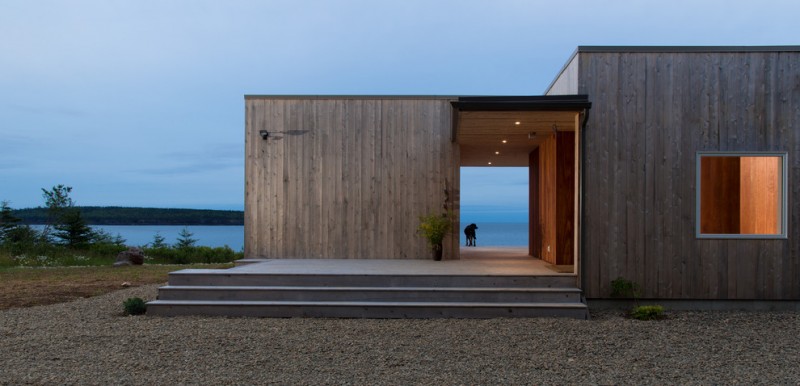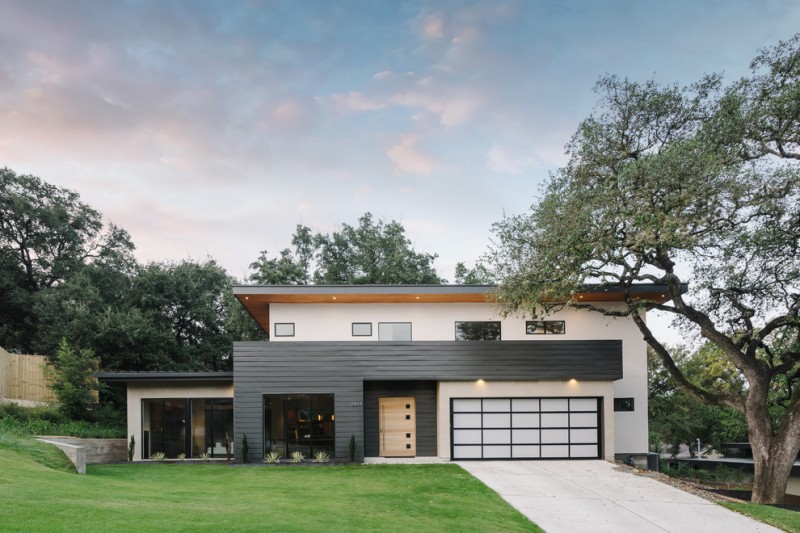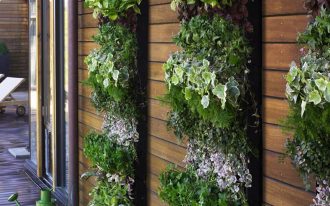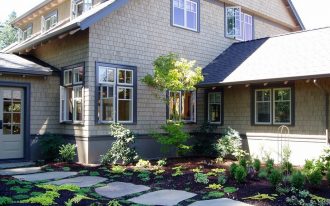Contemporary exterior house is now becoming one of most favorite options for meeting the current trend of home design and architecture. Commonly, this kind of style can be obviously started from the exterior house and landscaping idea that directly accessed from the outside.
Actually, the main concept of contemporary exterior house is regarded as the modern design in architecture. It focuses more on the trendiest architectural issue, but it doesn’t mean that we cannot use the older pieces as it’s timeless, and the most crucial thing is the design should emphasize these values: functional, practical, clean lined, simple, and trendy.
The following is ten best ideas of contemporary exterior house with different details. Just check them out if you’re really curious about.
I can say this house is called a corner glass. The construction exposes two-story as the main facade and dominated by glass and textured concrete. Their siding flat roofs obviously represent the contemporary value. I also really the giant glass windows framed by solid black trims.
Unique and very contemporary. The exterior walls are cedar plank siding with two different colors. The designer puts smaller mirrored glass windows for both functional goals and accents. Glass decking railings here aren’t only so modern, but they’re also so fully aesthetic.
The entire exterior looks like a flat-faced construction. It just showcases two-story exterior walls with several minimalist glass windows. The walls, in addition, are vertically textured panels. Unique!
Very minimalist and compact. The exterior is merely two-story vertical wood ‘boxes’ with an giant window in one of story. The roofs and floors are flat hard concrete. So adorable!
Very impressing! The exterior walls are dominated by clear glass which is actually also functioned as the large windows and sliding glass door. Wood planks fill the rest of glass panels, giving a bit visualization of wood wall around the glass. The roofs also take my interest; they’re painted in black, the same color applied on windows’ & door’s trims. The color, of course, is opposite against the floors, but overall they’re completing each other.
Scandinavian-inspired exterior with a bit contemporary appeal. The construction, indeed, displays all farmhouse values, but glass use on windows and door is clearly intended for a contemporary emphasis.
Clean look exterior with black ‘line’ accents on window trims and siding roofs’ frames. It’s simply glamorous with warming yellow light effect from interior.
Slope roof is a charm. It looks so perfect after the wood plank siding and stucco have supported it. Here, you’ll find two main schemes: natural wood and gray (light grey on stucco and silver gray on other wood planks) that fit the modern’s simple schemes.
An inspiring home exterior in contemporary style. The construction exposes the large windows inspired from Asian home design and open floor plan. The designer loves choosing the neutral schemes like light on stucco and darker on siding walls for a soft & beautiful contrast.
Two-story home exterior dominated by white. Designer uses darker neutral schemes like black and earthy brown as the complementary shades for primary white. The result is so amazing; what a clean look and contrast!
The contemporary look is clearly defined by clever use of brick, wood, stone, and metal elements. The multi-level roofs and canopies also attract me. They effectively create airy atmosphere.

