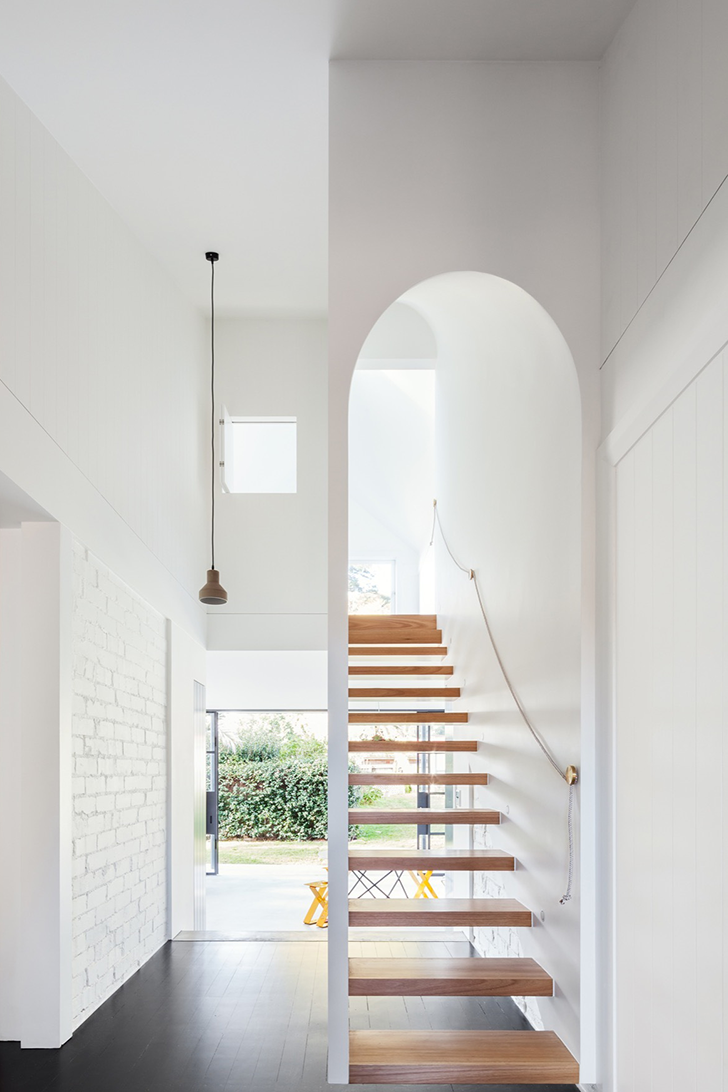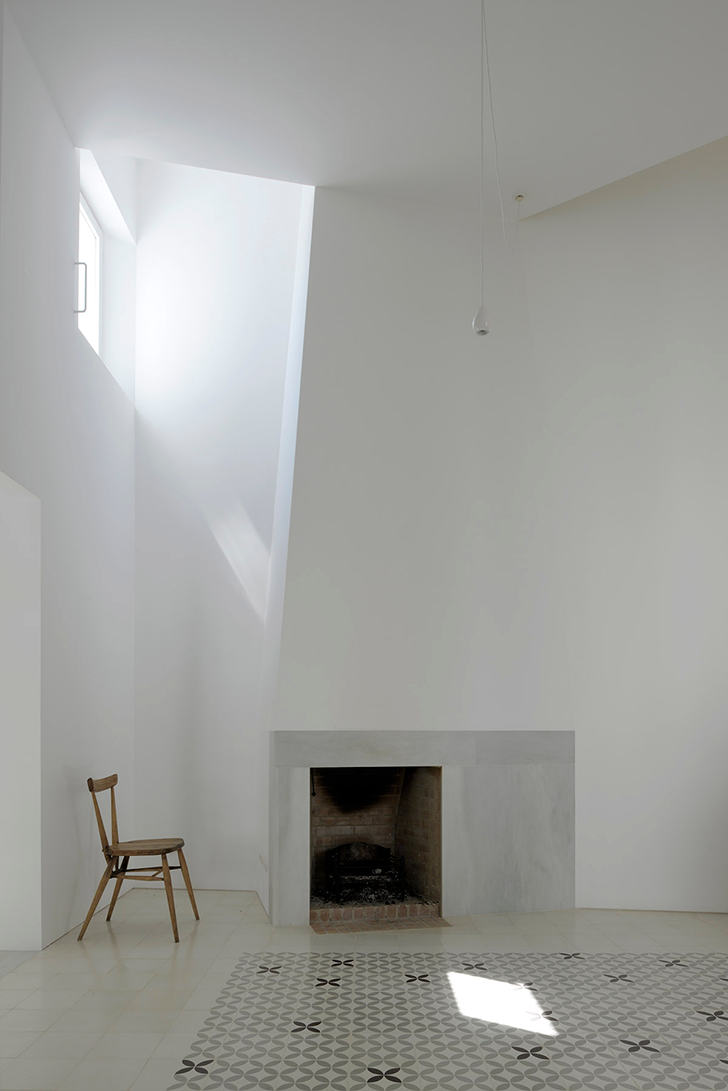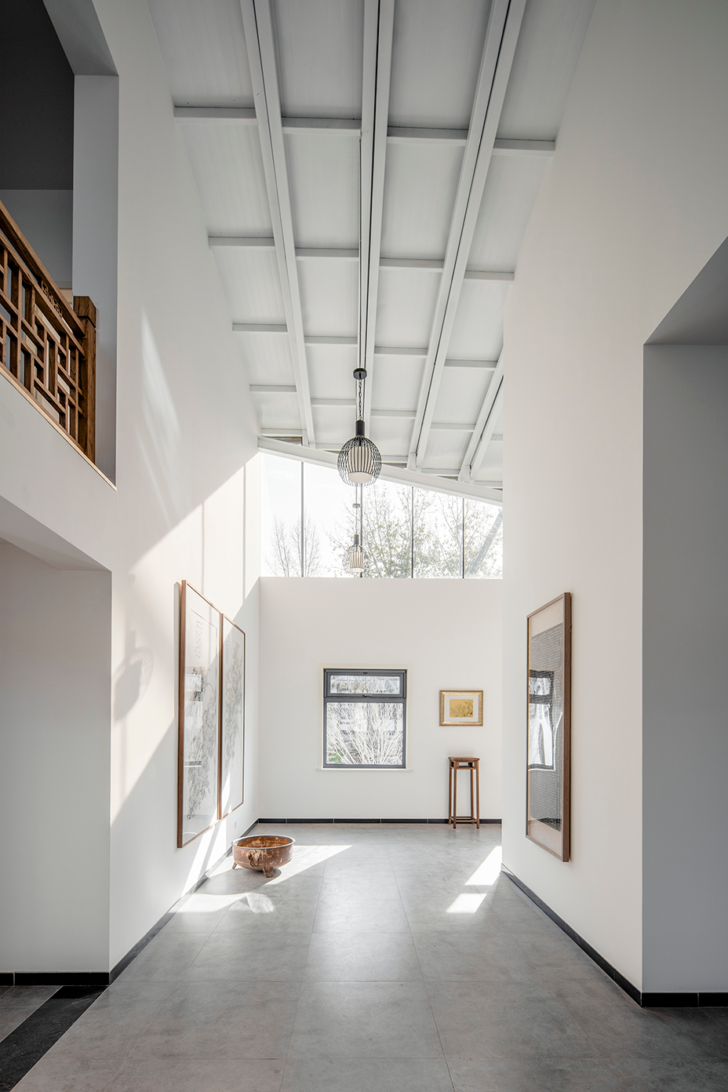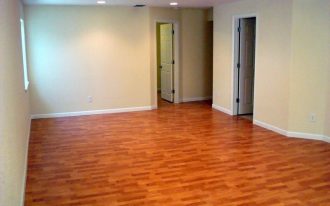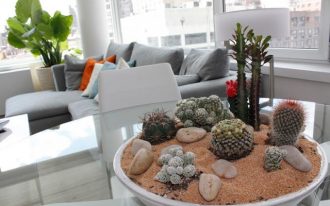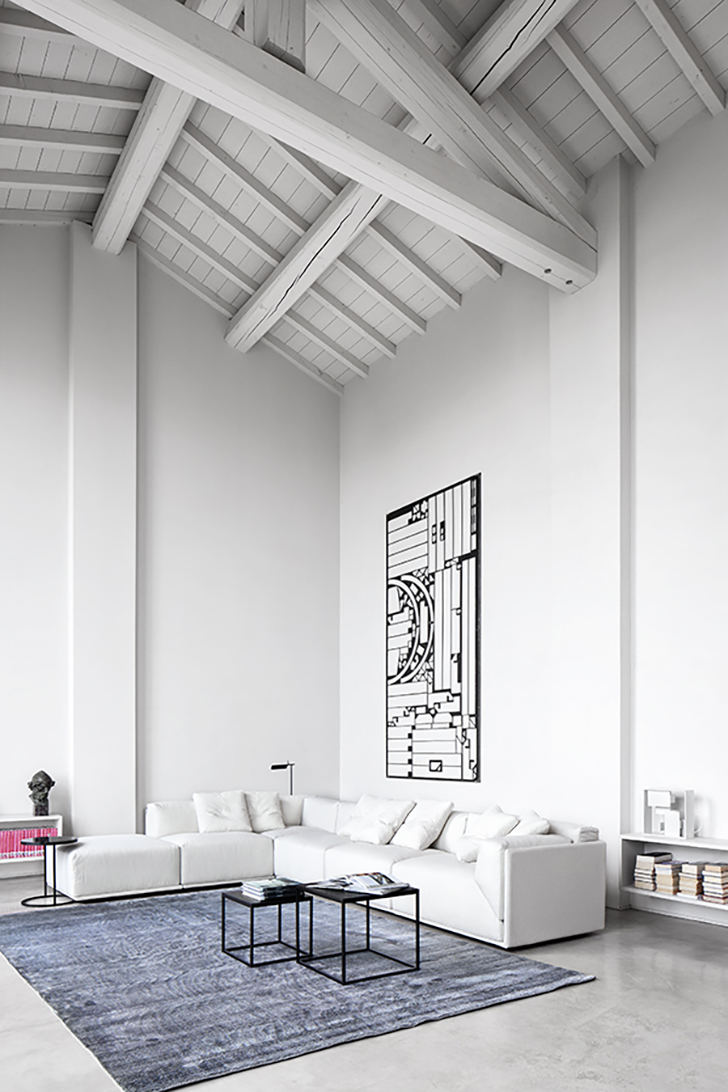
Scandinavian style in home design and architecture performs functionality and minimal look. Every detail of design offers cozy and relaxed visualization. The grand design is also exposing huge modernity and lightness, especially in neutral colors use. And, simplicity becomes another manifestation of Scandinavian concept.
Here are some ideas of Scandinavian style performed in every part of house complete with a brief description. I’m really sure that this house is the real people’s dream house displaying all Scandinavian principals. Just check the following designs to accommodate your biggest curiosity and let’s start scrolling down.
Like common Scandinavian style, this Scandinavian bathroom definitely performs all Scandinavian principals: clean look, soft-neutral shade use, minimalist, functional purpose, and light wood including. Overall, this is so awesome and modern!
The designer puts the wood element as the main part of interior. All wood furnishing pieces are designed in modern minimalist but still exposing the natural wood’s texture and tone. Interesting! I feel like in a living space with strong scent of trees.
Oversized living room idea in modern style. The space offers more seating area with different seat options, and it seems that it’s flexibly used for both formal and casual purposes. And look at the credenza, it’s so stunning with its simple design and shade, giving a high contrast against this light interior.
One of my favorite spots. It displays a unique space connecting the downstairs and upstairs. The space is garnished with a simple curved top adopted from Moroccan style. The steps here are made of wall-mounted wood boards simply making this narrow ‘lounge’ visually warmer in look due to its wood element.
This is a large hallway with a stacked tree in the end. The whole interior is fully white and interestingly exposes the layers of door-less entrance with a vivid planthouse as the last object. No furniture, no other interior pieces. I may say this place is very photogenic.
A large room with very less numbers of furniture. The space just consists of a built-in fireplace and a wood chair, a perfect spot for sitting alone while reading the favorite books or just doing other quiet things. The carpet attractively gives the aesthetic touch specifically performed by the distinctive Monaco’s motifs. But most of all, I really love the upper window. It provides plenty of natural light that greatly creates a perfect light reflection on opposite wall.
A minimalist workspace in totally white. The window setting is perfect, acts like an artificial of centerpiece of room. The natural light passing through the space ultimately adds the intense of brightness in this room. Single wood bench here, of course, serves a cozy seat as well as a natural appeal in room.
Superb and large formal living room in Scandinavian style. The pop art is really fancy, creating a trendy accent for the whole white space, especially for wall. And look at the ceilings, the exposed beams look so real, while the height truly helps creating an airy nuance.
What a fancy this living space is! Its full-height ceilings and top glass windows contribute in creating an airy and bright space, making all wall arts and furnishings look more obvious. Perfect!
Concrete and wood, two elements dominating this dream house, are real and obvious. On top, please take a look, the space is perfectly enclosed with an attic-roof accented with frame-less clear glass window functioned as the see-through ‘screen’. Here, we can freely enjoy the outside view, especially the tree perfectly captured from this window.



