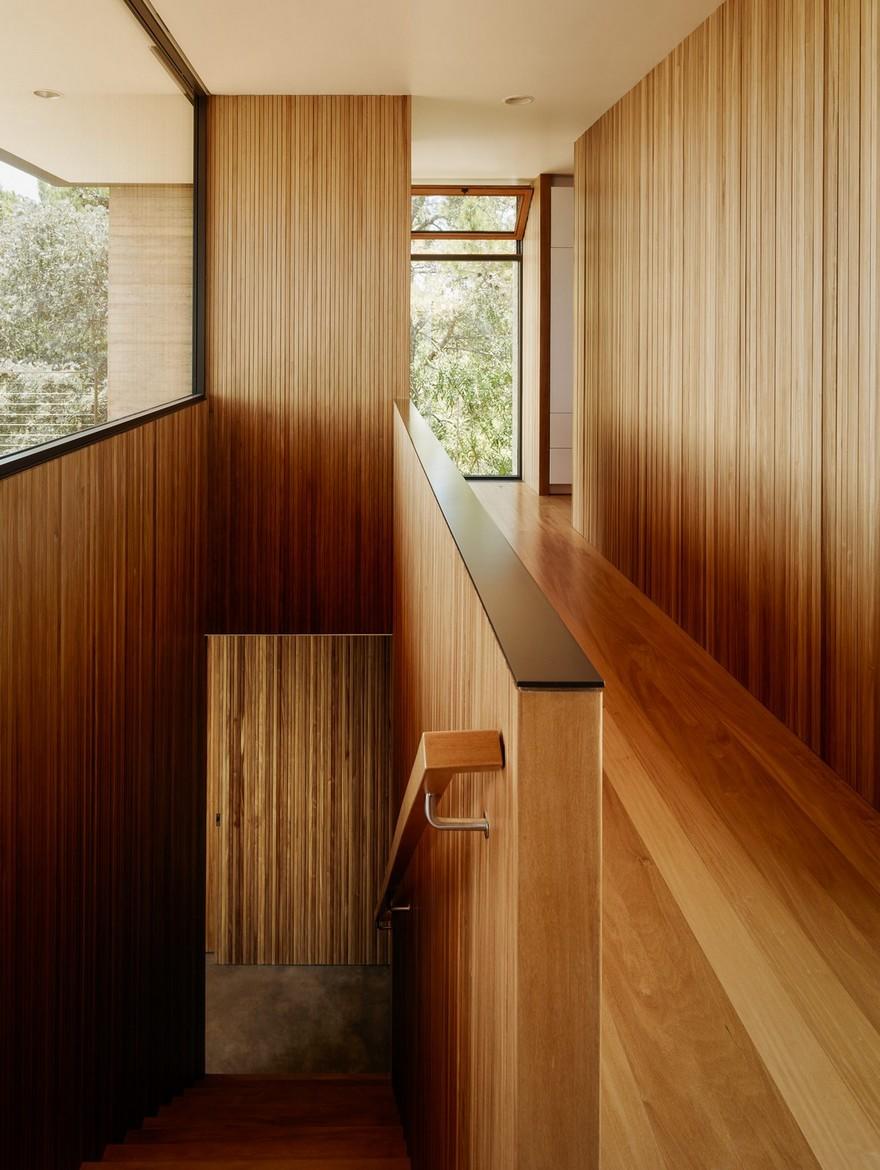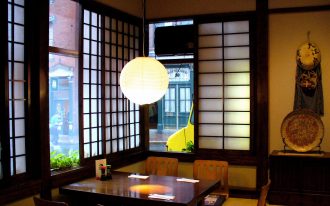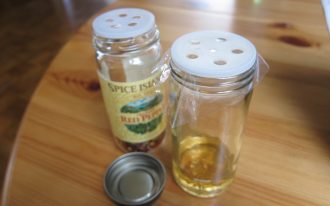Designed by Sant Architects, this beautiful Saddle Peak House is built in a plateau in Santa Monica Mountain where you will see the beauty of Pacific Ocean. The design concept reveals a true connection between the great work of architecture and the nature exposing the rocky natural topography as the highlight. In this home tour, we have the opportunity to see around the house, both interiors and exteriors, plus the furniture choice that exactly suits the design concept. Well, let’s start wandering room by room.

Learn More
In general, the house is built in L-shape completed with outdoor swimming pool and outdoor sitting area. The front yard is kept barren but there are lots of ornate plants growing in great distance. In the sitting area, you’ll find a couple of outdoor chairs facing at the pool and the greatest natural views like massive rocks, blue sky, and trees.
The exterior consists of concrete slabs, black steel beams, and base structure, giving durable and firm foundation to whole construction. The deck itself is framed by metals and filled with wood planks. Then let’s move to the windows; the clear glass becomes the essential. It’s framed with solid wood partitions in black finish.
All materials’ palettes are set to minimize the distraction and to grab the harmony between the construction and the topography around. Take a look at the exterior shades dominated by slabs of concrete and wood planks; they modulate the sunlight especially when the sunlight hits the ground. To maximize this, the outdoor area has been supported with several geothermal wells and pole solar arrays that effectively provide the conditioned air.
The plants growing in the front yard are the chosen ones and they’re specifically chosen based on the topography. They seem like other common plants that can survive in barren soils. In visual, these plants of course are so attractive, dramatically can be stunning greens in this outdoor area. With concrete slab backdrops, each plant shows its exotic natural shade.
Let’s go inside. The first room I wanna show you an open-concept space. The open concept space consists of kitchen and dining space that connect to other spaces. We see the dominance of organic wooden here, and extra-large glass window panel becomes the stunning light ventilator that let the sunlight goes through the whole space. The dining furniture set is intentionally managed in two different color shades for the accent, and look at the chandelier. It stands out the space simply with its bold red.
Comfy chair with ultra-modern design furnishes the bedroom, providing a perfect spot to visually wander around the views outside. I find a sliding door panel that’s flexibly used as the accent wall, so it’s optional to open up or to close that door panel based on need.
I love this corridor. It’s perfect to lazily relax while enjoying the summer sunshine. Simply sitting in the chair with cocktail drink in the hand might become the worth experience.
About the lighting, the architect chooses the dimmed ones for warm and romantic feel. Such lighting option also suits the wood use that dominates the interiors. Low-lighted illumination can also soften the sense of rough visual of bare concrete slabs applied for the exterior walls.
Very clean line, minimalist, and modern. This space exposes two different parts of interior, the hallway and corridor of stairs located in side by side. Wood and steel finish are still used. Glass panel with black frame is installed right above the stairs to circulate the natural light, while another glass window with an open glass panel on top is set in the end of the hallway, creating a well-lighted hallway. One thing I notice is that the architect loves highlighting the natural wood’s patterns that seem so neatly managed, clearly creating a beautifully textural visual.
The existence of outdoor swimming pool takes an important role. Functionally, it’s a perfect spot to have much of fun and to relax during the summer holiday. In this case, pool is also the accent of outdoor area where there is an exotic watery paradise that can reflect back the beauty of the whole exterior and outdoor setting.












