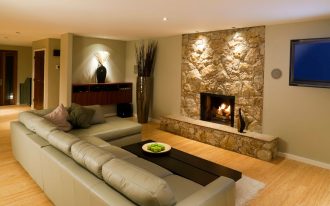Inspired by a lot of interior and exterior designs browsed in Pinterest, Verena Gernemann, a popular radio and TV journalist, she has built a nice home where she and her husband & daughter live now. She also took much of inspiration from magazines, books, and even via direct visits in many countries. Someday, she came to London and found an industrial bathroom she loved the most; and she took the picture of it and decided to apply the idea in her home.
Now I’m really excited to share each part of Verena’s home interior to you. Hopefully, the details of interiors will inspire you and applicable to your home projects. Let’s start with this eat-in kitchen. This is the room where Verena spends her time a lot. She works, eats, cooks, and even talks & laughs in this spot. Interestingly, this room is the most traffic space as the owner always welcomes her guests in here.
The dark color scheme apparently suits the wall decor. Both have dark palette yet not overlooked, so they’re still comfortable in visual. I’m also wondering why the owner loves to add a small coffee table here. I personally assume that the small coffee table can be functionally used without offsetting the sofa’s charm.
Very adorable. I dream of such a lovely workspace. Actually, the space simply consists of the most common working furniture set, but I find a room statement here; yes, it’s a low-profile swing apparently manually made from braided yarns. The runner, the ceiling light fixture, the bench, and the pampams grass are so amazing.
The door panel just makes a statement. The value is easily found in some parts of door panel such as the blurred glass and geometric-texture trims. White finish seems so perfect for this door, at least it fits the home’s interior that automatically brings a clean and minimalist look.
I see more texture of tone in this space and it is brought by the wood element and tiles with classic-geometric patterns. No more stunners needed.
Maybe Verena loves something classic. I discover another classic vibe in this bathroom and take a look at the tile installation. It’s so classic with a traditional sink. A little bit of Scandi style is also spotted in here. You’re correct, round woven rug under the ladder rack is a stated Scandi piece.
Another Scandi is found here. The whole space is well lighted. It’s more inviting after the home owner decides white and light wood colors as the primary tones of room. They’re perfect options for a minimalist look. To minimize the tired bedroom, Verena adds pop of colors like bold yellow, monochrome, and stripes to the pillows. The accent light fixture also spices up the ceilings.
This room is my favorite. I really love the color combination. The smoke blue wall is the perfect backdrop for all interior items in this room, including the bed treatments and the furniture. The backdrop creates a beautiful contrast. A simple wreath-like wall decor has stolen my heart; with artificial vines, this wall decor adds a direct focal point to the wall. Let’s move to the bed treatments; the linens’ tones have made a perfectly warm look that definitely brings a huge of comfort and style.
What a perfect spot to have a relaxing soak-time. First thing I want to comment is the tile floors. I love the color choice. It makes a contrast against the whites brought by the subway ceramics, sink, and built-in bathtub. Some greenery additions are also helpful to create a refreshing atmosphere in this bathroom.
Traditional-style kitchen becomes the main concept and this space clearly showcases old-school kitchen essentials, but not the runner.
The idea of cloth hangers is so unique. It uses the real branch that originally exposes the timber’s tone, shape, and texture. This can be the focal point and functional item as well.














