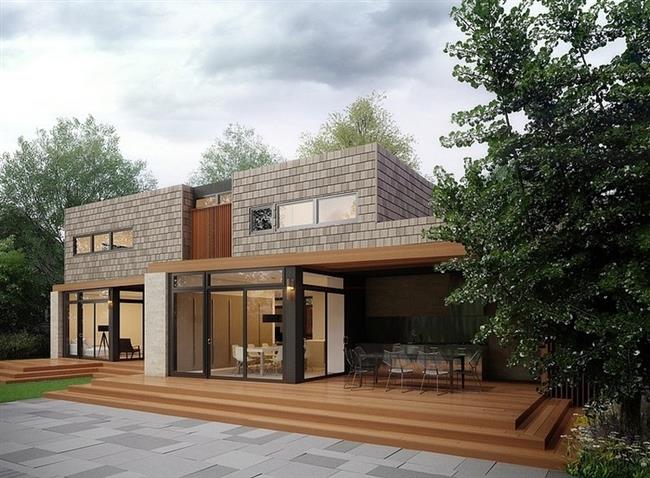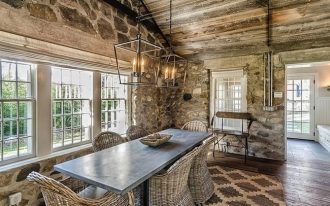
Building a structural house design needs extra effort both in financial matter or even in physical struggle. Yeah, it is always not simple but not too complicated to have a wonderful house design. moreover, if you decide to build the structural one, you will need advanced architect so you can live comfortably in a safe building. In addition, you will also get the doubled bill to finish all of the matter achieving the perfection of the house. you can refer to a structural house with open plan interior below!
Yeah, from the outside look, it shares no difference with other one storey house design. it is flat and length with super wide area to nest on. However, you can stare at hoe simple that actually is complicated brick building above the roof that makes all different. It adds rustic feeling if the whole design is modernly classic. However, it is just not clean before you invade to the interior tour!
The interior is really really out of your expectation compared to the exterior look. It is totally graceful with bold concrete siding applied in white color. Wooden accent for partition is meant to keep the room distribution accessible from one spot to another. A black classic piano explains how the owner deserves a house with luxury and zen feeling.
The living room and media room are separated by two sided fireplace, and still there is small path to access each room. in their double ceiling height, you can imagine just how comfortable to live inder such gorgeous building!
Reference: www.decoist.com













