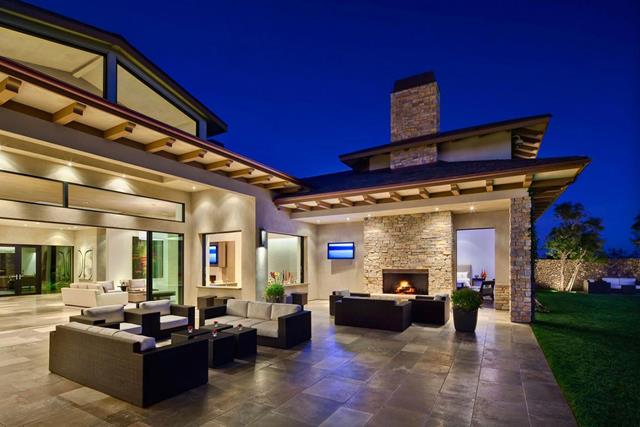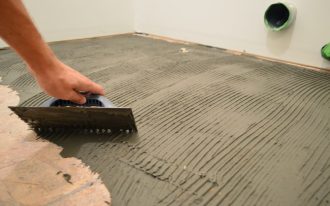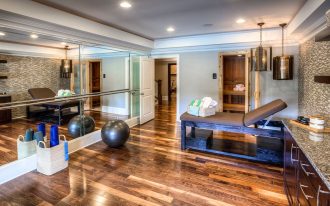
Which one that you love the most within single level house, two storey one or the triplet? I bet that everybody has different choice, and it causes nothing but various types of retreat in the city and downtown. No matter what is your house plan, but I proudly show you several best single level house plans that will help you to upgrade your latest one. Are you ready to take a look at the picture? here you go!
The first design is a luxurious single level house plan. It spends a quite large space including the yard as well as the pool faced in the backyard. The design is like a block with geometrical shape and open concept. The glass facade is something which is useful peep inside and outside!
The next one is a single storey house design which nets comfortably in mountainous area. It is a white retreat with open plan that is clearly seen from the wide use of glass window and doors. Wide walkway from teh entrance gate to the front door as well as the large garden make this home a cool dwelling to escape from teh bustle of the city.
An adorable architectural single level house design looks tempting with its wooden siding and sloping roof. It covers the pool beneath the canopy as well, and again it employs open concept to comfort the inhabitant with adorable view every moment he or she looking outdoor.
A cool black single level house plan looks great with its mirrored siding that reflect all the nice scenery before the house. it is truly a brand new style of home design!
Reference: www.dreamhomesource.com













