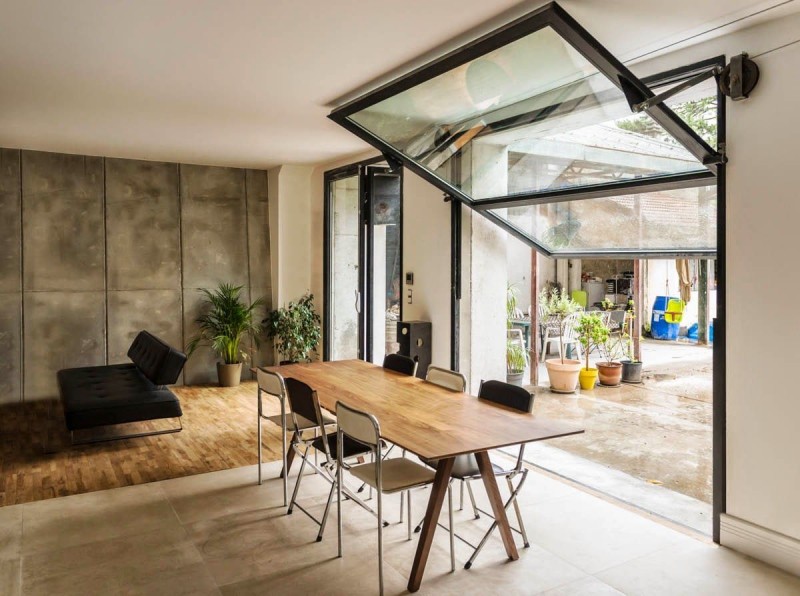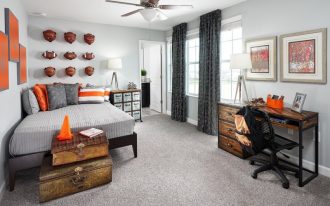Garage is just a simple building designed for parking the cars and it’s often used for keeping the garden tools and other things rarely used. As the secondary structure, the space is kept abandoned, dirt, and cluttered; and the unused ones, people use them as the storage space we rarely visit. But wait, I heard that many people today optimize the garage use as the part of their modern lifestyle often connected to efficiency and practicality. This then becomes the reason why many garages right now are transformed into amazing and even stunning space. Here are the real examples of garage transformations that hopefully can inspire you who are starting the garage projects.
This becomes more functional: an abandoned garage is transformed into such a stunning space. The space is uncluttered and completed with proper furniture and even room accessories like cool area rug and houseplants. Just seen from rug and shag blanket choice, it seems that the space has been designed with a little bit of Boho touch.
I’m still unbelievable that this home office is in ex-garage. It’s totally different. The space has a window as light ventilator, so the space could be brighter than before. The furniture here also completes the room, really accommodating as perfect as the real workspace.
Glass garage door instantly attracts me. It obviously adds modern touch to this garage conversion. The design is simple and has transparent glass panel, so it can let the natural light passes through the inner space, making that space brighter and airier. Sometimes, such a cool glass door becomes the perfect solution for energy-efficiency.
For a full-height garage conversion, it would be great if it is converted into such a minimal and modern loft space. The space can be divided into two spaces: lower and upper space where we can set them up based on the need. The upper space is purposed as the private area like the bedroom and workspace, while the lower one is designed for public area like mini living room, kitchen plus breakfast nook.
What a fabulous place! This home office was once a small and dirt garage. To meet the homeowner’s need of private office, the homeowner then re-designs the space into a cool, bright, and cozy home office. Bench-like table is chosen since it’s space-efficient, matching for this small home office. The storage space for documents is also mounted on the walls for saving the space.
White and dark wood are the color hues selected by the homeowner for airy and bright garage conversion, but then the homeowner decides to use smooth-surface concrete floors for a beautiful contrast and pigmented base. What a cool idea! White and dark wood are the color hues selected by the homeowner for airy and bright garage conversion, but then the homeowner decides to use smooth-surface concrete floors for a beautiful contrast and pigmented base. What a cool idea!
This is a stylish garage apartment that’s visually so attractive and inviting. Look at the garage door; it’s a real sliding garage door, meaning that the designer still keeps some garage’s fixture for an authentic piece (also can add unique character).
Feeling so breezy when this cool window is opened. One thing that makes me say ‘wonderful!’ is this modern living room once was a garage. Let me give a big applause to the designer.
Totally amazing to enjoy the daily meals in such a modern dining space. We won’t see the garage anymore as it has been transformed into such a cozy place. We just see the garage door, and it’s still used right now.
But if you want to keep the garage for a storage space, make sure that you’ve provided it with a proper storage solution like this one. Made from the natural wood, the cabinet is designed in clean line and simple; this design of course can support the modern concept as you want.












