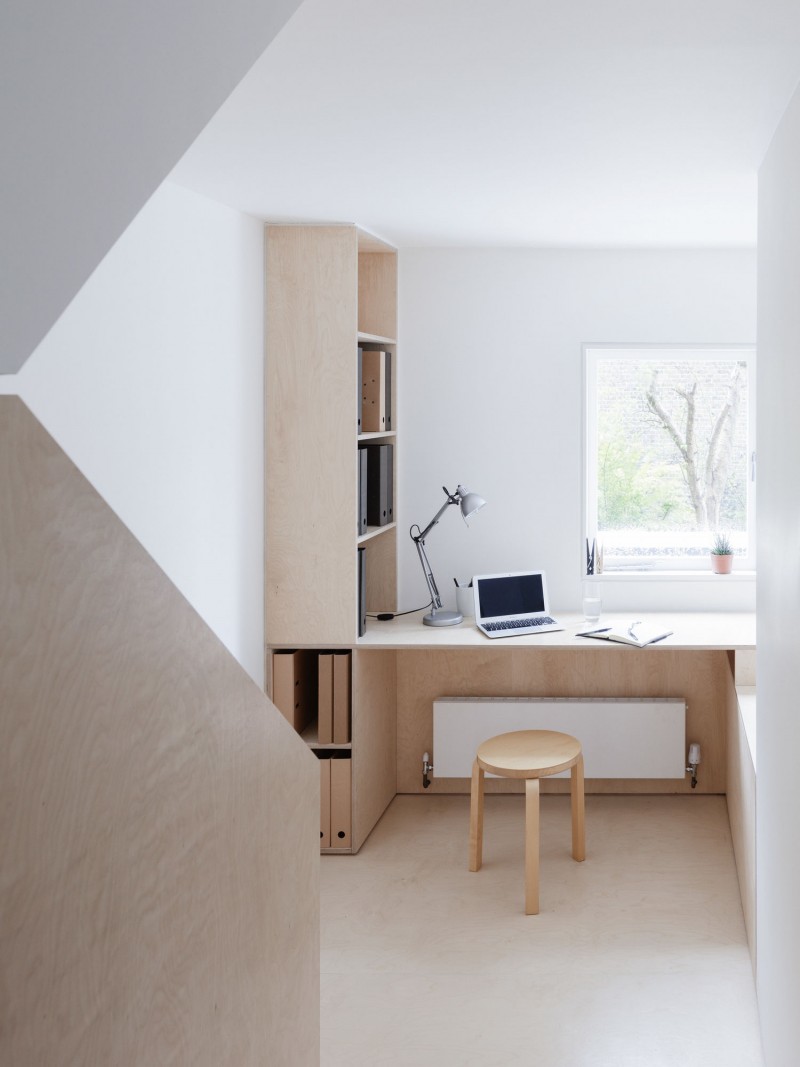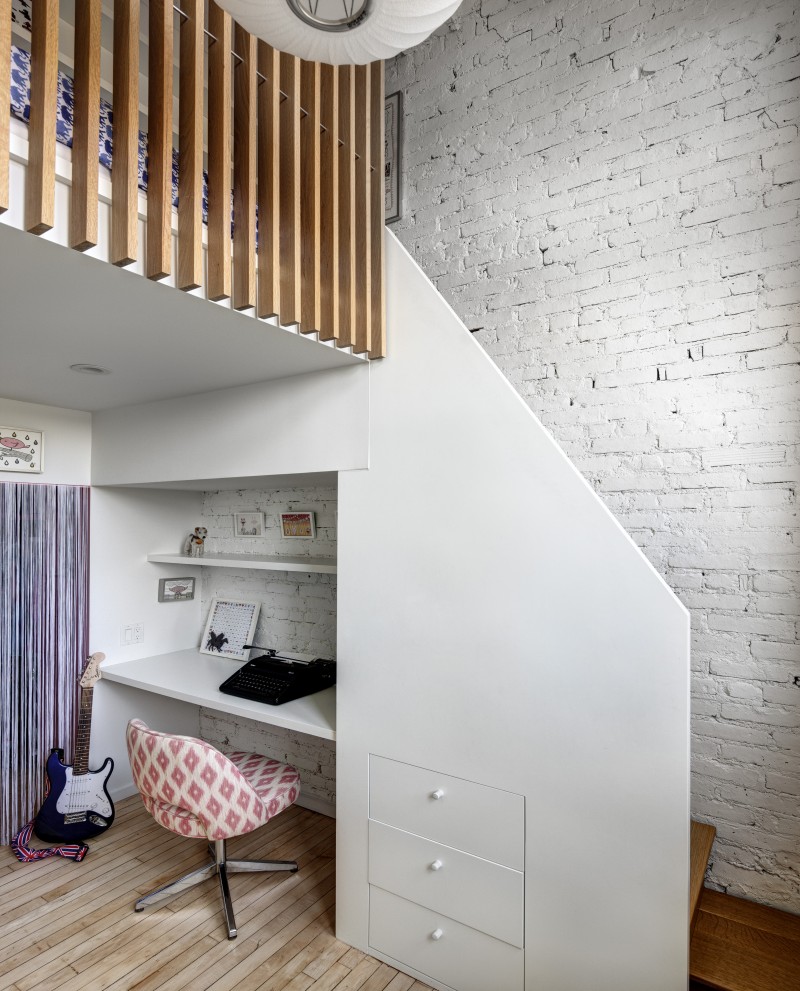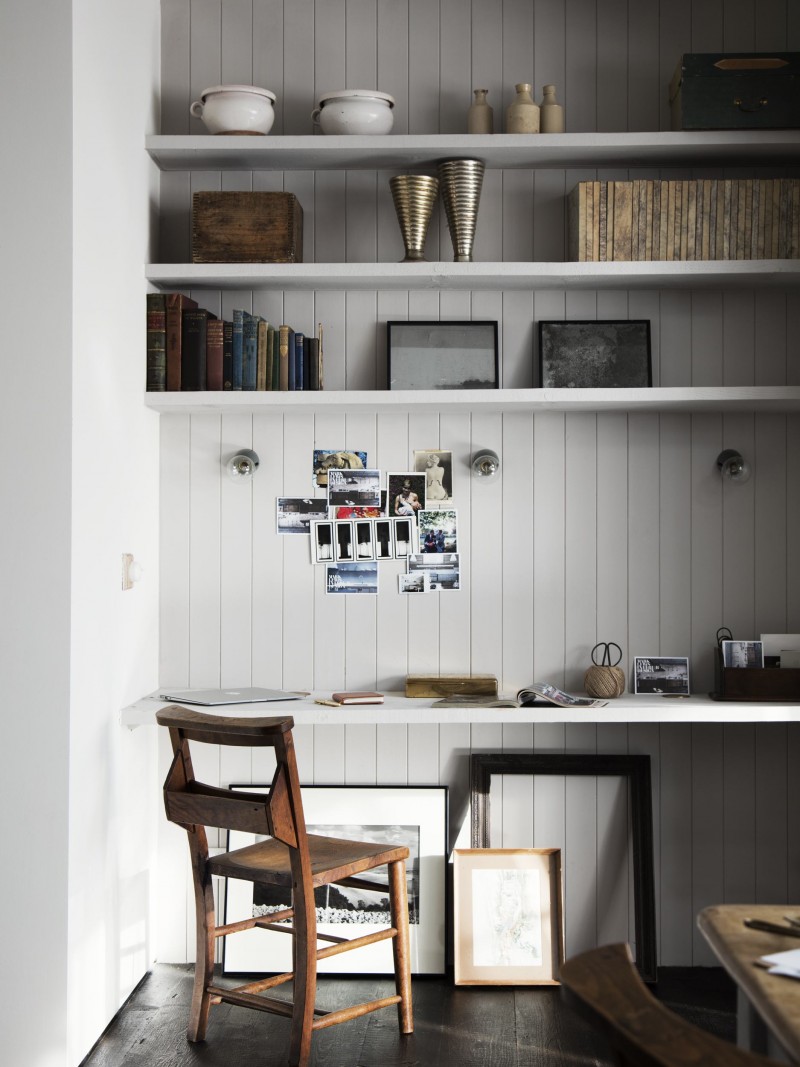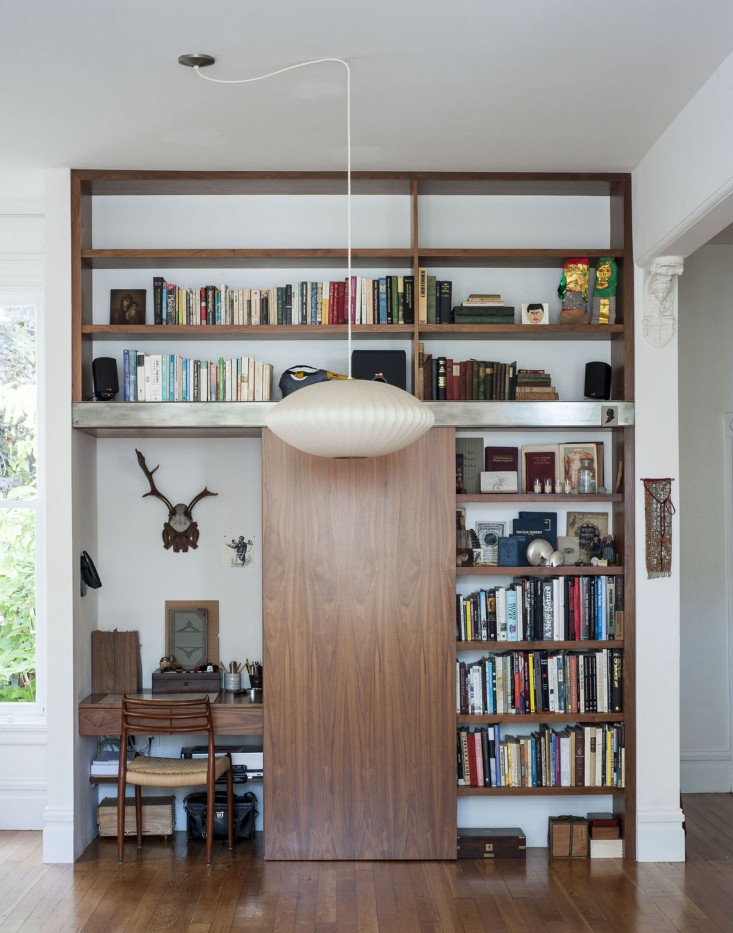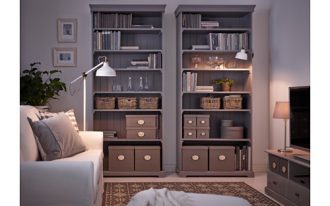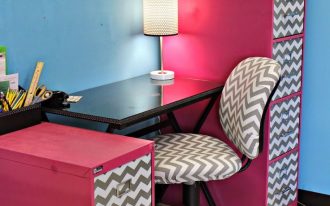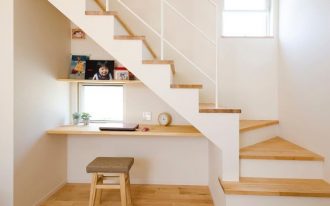For some people, they need extra time to finish their job, but sometimes they don’t finish their job yet and need special space to re-do or even to finish their job. Home office is the best solution for this.
Like common offices, it’s better to design a home office as same as the actual office to feel the same atmosphere. To get this, we need to select the right furniture and complementary items we mostly need at the office, but about the design, actually it’s more flexible, meaning that it’s free to design the new home office based on our personal style, or make it similar with the main design of home. Today, we want to share a specific home office design that’s visually well-organized, minimalist, light, airy, and of course cozy. Most of designs expose more about the dominance of light wood and white as the primary tones. Even, these private workspaces are beautifully built into corners, under the stairs, and even closets. Here are ten inspiring private workspaces from us.
Paper House Projects perfectly designs this genius home office. The space is space-efficient, exposing a floating desk and recessed shelves. Both are the perfect solution for small home as it saves amount of space.
This is the larger one, providing a comfy space to work at home. The bright and airy look is supported by the large glass window that allows us to receive a big amount of natural light as well as the nice and fresh view outside the room. This of course helps us to feel homey.
Designed by Rob Kennon Architects, the room shows a small home office located next to the stairs, a practical and space-efficient option for those whose small house.
Workspace nook in white. It’s also small and tucked next the interior stairs. The desk and shelves are designed in a recessed space, as if it’s like a hidden space. Midcentury modern chair is added to style the space as well as to functionally complete this workspace.
Very tiny home office. It’s genius to maximize every inch of space and transforms it into such a functional workspace. Here, the designer adds bookshelves on top and a floating wood panel for the desk. A couple of vintage stools are the perfect complementary items for this workspace.
It’s creative – using an existing alcove in the kitchen to create a floating work-desk. The shelves here are actually the kitchen’s shelves but the designer makes them a double-functional storage solution for both the book and tableware collections.
A minimal workspace in Scandinavian style. White and light wood color dominate this space, enhancing a clean and modern look. A chair with wire structure is purposely chosen to meet this theme.
Sonya Lee has designed such a stylish and minimal workspace. The working station is set precisely in the center. This part consists of floating wood panel for the desk and other three wood panelling for the upper shelves. On both sides, we’ve found a couple of wooden closet for the storage units. Very practical and functional.
Genius! A tiny workspace tucked in the closet. This idea can save the space optimally. Use each shelf for different function like the upper ones are recommended for books and documents, while the base is your desk.
Very beautiful, a large bookshelves featuring the home office. The sliding panel here is specifically designed to conceal the working desk.

