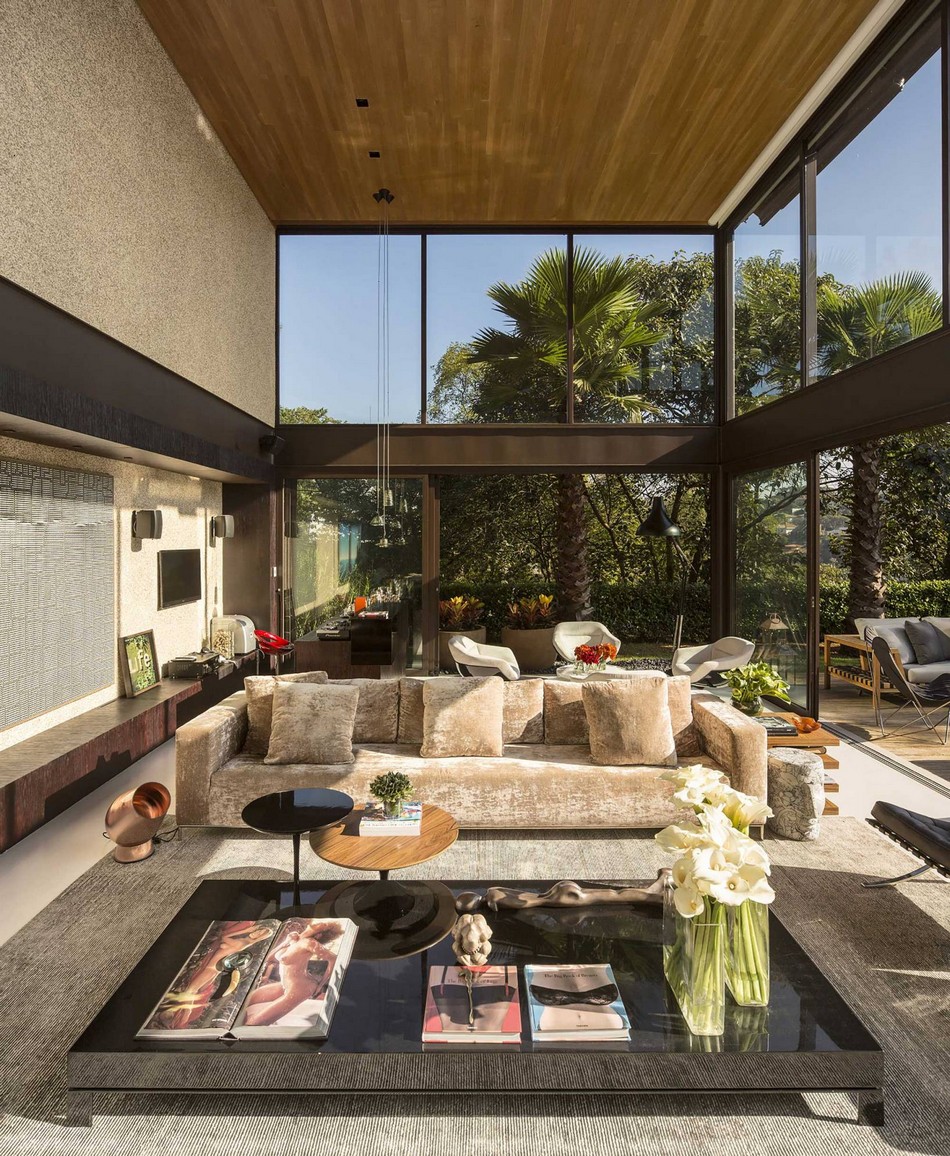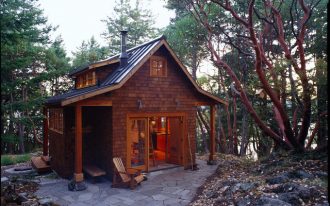
Rested amid lush natural landscape in São Paulo, Brazil, this geometric-shaped residence has received great attention. Not only its simple geometric structure that becomes the main attraction feature, yet the openness and trasnparency of the house is also an additional ‘wow’ factor.
This Limantos Residence designed by Marques Arquitetos Associados is intended to respect the surrounding area. The architect Fernanda Marques declared that it was a huge challenge to create a residence with optimum openness and still provide privacy in the maximum level for the residents.
The interiors are spacious and admirable with refreshing natural backdrop. Most spaces are enclosed with glass panels so the house can immensely benefit from the sunlight as well as showcase the natural landscape. This two-leveled residence offers extensive social area with plentiful sitting areas and a playroom that support socializing.
An appealing spiral staircase links the ground level and the upper level that can be an alternative to the master bedroom. Apart from the staircase, a hallway in the lower level can also become an entrance to the master bedroom that initially leads to a dining area. Outside the building, wide deck with a deck-in swimming pool spoil the residents to enjoy sun bathing and swimming.
The geometric building appears to be immersed in the natural surrounding. The transperancy of the house is an ideal way to brighten the space as the sunlight is not obstructed and to build up strong connection with nature. The modern features also serve delightful living experience with families and friends.
reference: freshome.com

















