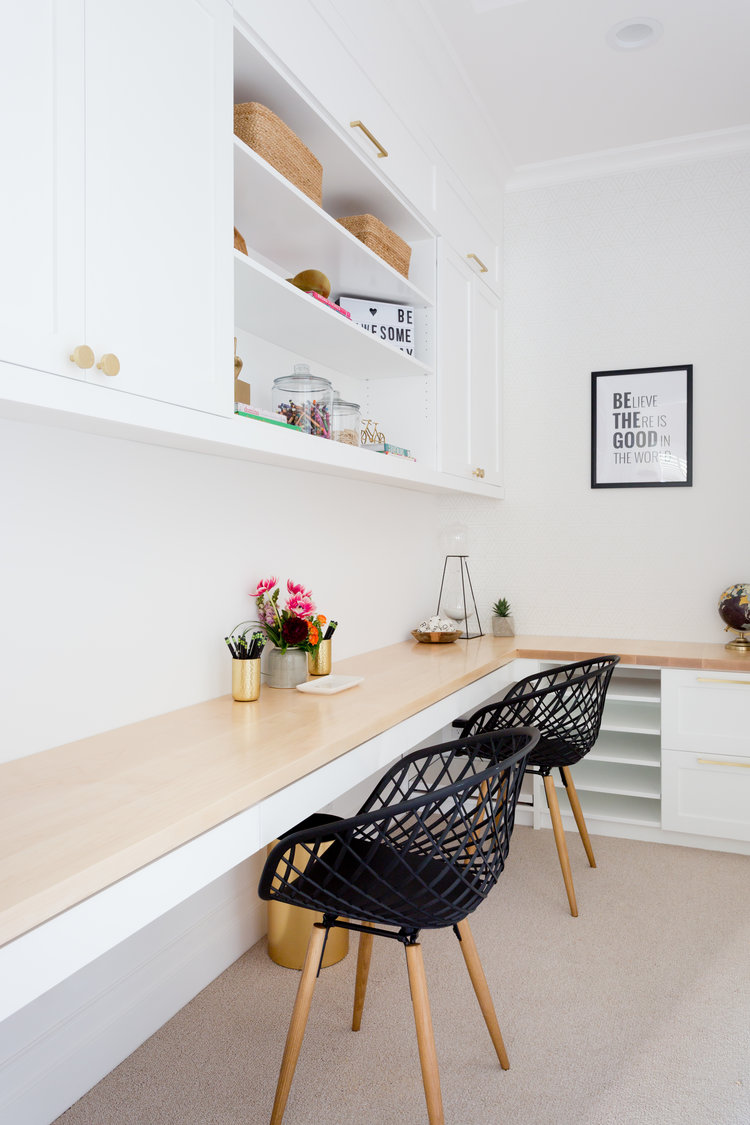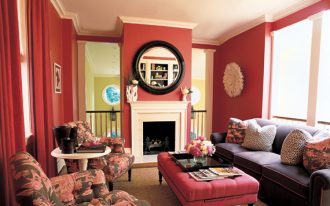Home design of course reflects what the owner’s personal style and lifestyle. Both interiors and exteriors are purposed as similar as the main home plan drawn before. This means all aspects are well-design and cohesive to other supporting things.
This family home, for instance, is designed with fully bright as what the owner’s dreaming of. All interiors are well-lighted where you can clearly see the natural light comes over through the windows. Visit this page for see more in details about this virtual home tour.
Let’s make a room statement simply recognized by the color, texture, or even unique design. I guess this living room has two statements of room: a leather chair & tufted ottoman table. These furnishings are visually so striking and successfully get much attractiveness. Let’s move on the recessed cabinets built next to the leather chair. It’s brilliant to make it minimalist; it’s save the space really! And the wall mirror really adds a classic touch.
The homeowner also needs to design the similar tone and texture for dining room and yes this room still offers bright and minimalist look. One thing makes this space so interesting is the furniture choice. The dining chairs are designed uniquely by supporting the woven surface for each seat; the chairs also use white-finish structure that’s obviously giving a beautiful contrast of white & wood color.
If you wanna have a semi-formal dining room, this one is a great recommendation. The dining room exposes a good balance – meaning that this room is approachable into the most fitting goal between a family-friendly home and formal setting.
What a huge entryway! It’s brilliant to divide this space into two focuses: a bench in right and a console in left. In the center, we’ll find a jute rug that’s so inviting anyone walking in this room. We also find a large-size mirror put behind the console. Textiles and pop art definitely make the space poppy.
This breakfast nook looks so modern and simple. Just need a little bit aesthetic touch to make it stunning without breaking its minimalist profile.
As this is a family room, the designer puts fun furnishing pieces and supporting elements that are friendly to start conversation. Firstly we start with a couple of hanging chairs paired with neutral furnishing like this gray sofa. This black-white area rug with beautiful diamond patterns also helps it.
Let’s take a look in more details. The main furniture, sofa, has to be cozy and functional. This L-shaped sofa is chosen for accommodating much seating area where it’s possible for the whole family could sit and have fun conversation for hours. Since sofa is the anchor of room, we need to know the size and design; whether the space size fits it or not.
The space is thematic and so-owner’s personal-based. Thematic here means the style stays flowing as matched as the surrounding. We also discover that there is a mix of traditional and multi-style such as Boho, vintage, and contemporary that effectively make curated look. This jute ottoman is the example. It’s so casual and durable. It’s also chic.
This working space is actually the walk-in closet but the designer has transformed it into a stylish, clean line, and functional workspace. It’s flexible to use; it could be a space where the kids are doing their homework, or it might be used for storage. The designer also adds more overhead lighting fixtures and paint the inner area in white. Brilliant!












