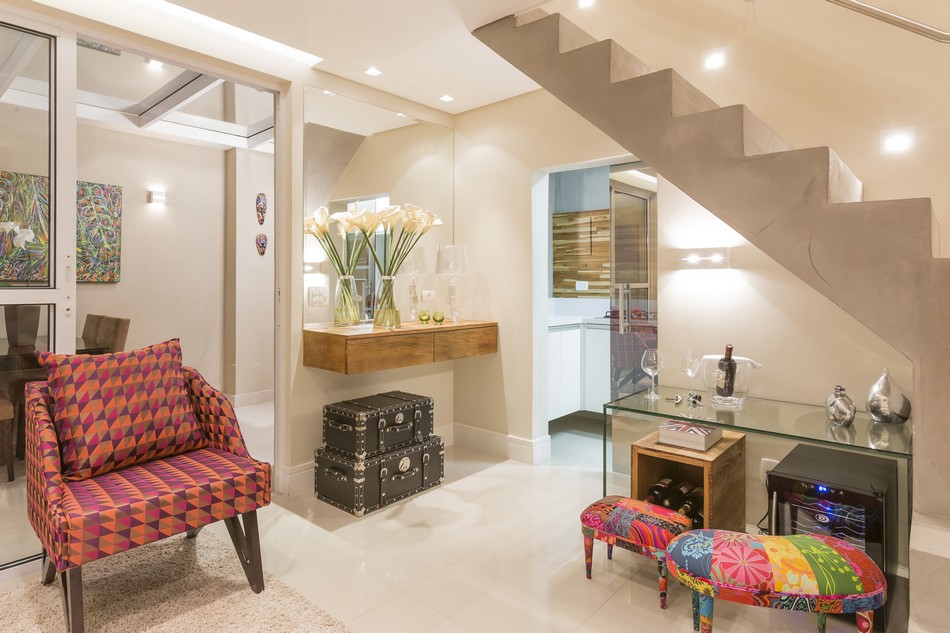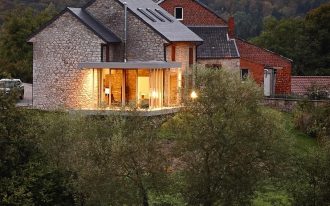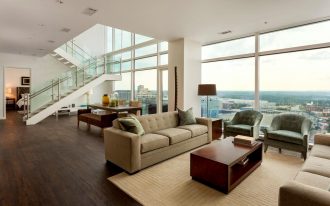
An inspiring house, Vila Mariana Residence, in Brazil is a brilliant result of house remodelling project by Cristiane Bergesch. Perfect for young couple, this house fills the demand for urban living. During the course of remodelling, the upgrading work on the lighting system as well as the ventilation was on the main list. The designer also claimed that the incapacious space was the major dilemma, yet all the challenges were successfully completed with calculated measurement for each furnishing and the color options.
While working with the house, the lack of space problem was puzzled out by doing a plenty of house modifications. The main door in the living room was substituted with a sliding door that managed to extent the previous building area up to 46square meter. To allow natural light penetrating the room, a glass ceiling was constructed. Dining and barbecue area was initially an outdoor space that was extended to create more space.
The most appealing characteristic from this two-floored modern residence is the small dose of color that comes from the furnishing. The colorful patterned products are noticeable in the abstract paintings, the armchairs, the stool, the picture frame, and the colorful giraffe statue, presenting cheerfulness amid the tedious furniture. Even the colorful abstract painting in the living room becomes an appealing focal point that pops the monotonous wall.
reference: homedesignlover.com
















