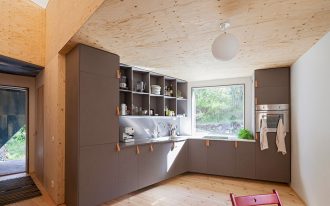
Rapid innovations in house remodelling have captivated recent society in terms of its advanced design to create such hospitable residence even in such unconventional space. This is what happened to historical department store tower in Amsterdam’s Dam Square where the Dutch ingenious architects in architecture firm i29 did total transformative remodelling.
The tower interior is targeted to provide unique living quarter for artist and it becomes a part of a “Room on the Roof” program. Numerous creative people will be attending the program at the tower to create an artistic work that soon enough will be open for public. De Bijenkorf as well as Rijkmuseum set the program in order to greet some domestic and overseas talented individuals.
The interior appears similarly to barbie’s house where couple of living units are compacted all together in one wooden structure. A small wooden ladder becomes the link to connect the ground level to a working space beneath as well as to a sleeping space. A seating area that consists of small chair, small coffee table, a floor lamp, and a rug in crisp white is available outside the structure. A set of telescope is set by the window to allow the occupant a view of Amsterdam’s city. The prominent feature is the black spiral staircase in the middle that whirls through the tower.
The “Room On The Roof” program has one ultimate goal to give an artist exclusive living experience in this kind of residence. The lucky designer that will initially occupy this special space is Maarten Baas.
















