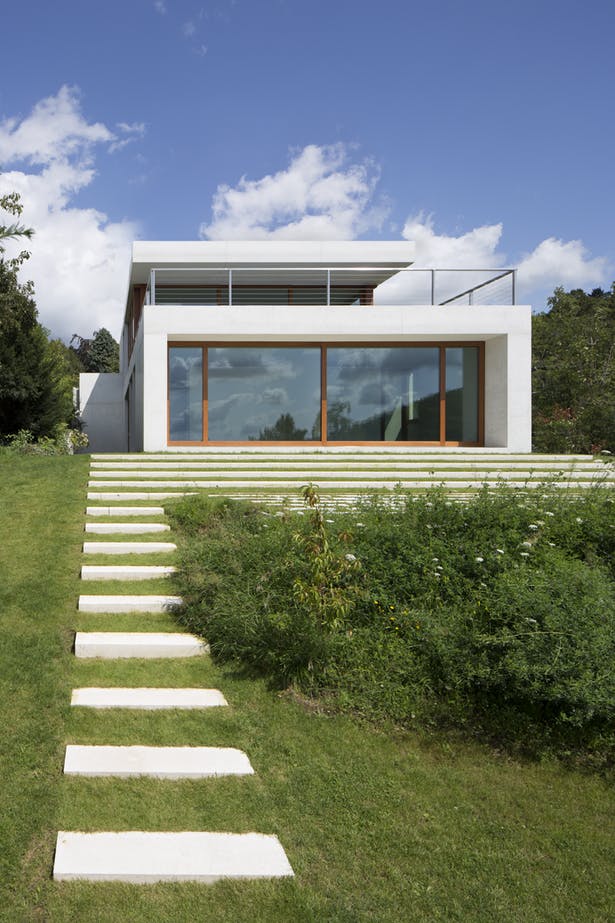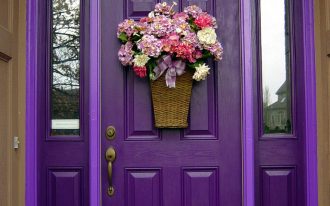Villa S is just one of masterpieces designed by a well-known Architect Firms with Ian Shaw as the architect. This beautiful living space is located in a hillside in Schriesheim, Southwest Germany. The land is actually elevated one but it offers spectacular natural views of countryside. The construction itself consists of two floors: lower and upper floors which are dominated by concrete materials. Mixed with waxes, lot of construction’s surfaces have smooth yet matte finish. Well, if you are feeling curious about the details of Villa S, just join us to know more every single corner of the construction.
This is the whole structure of Villa S which consists of two main parts: lower and upper levels and each part takes the center role and of course provides the coziest place to live in. Generally, this construction is supported with the outdoor staircase made of concrete. The staircase is designed to fit the land which is elevated due to its location is in a hillside. Lot of glass panels installed as windows and sliding door in the front face, allowing the views are accessed visually.
Villa S is supported with a corridor without any furniture set, really representing a modern and minimalist style. It just exposes the quality of white walls that are actually the concrete with waxes mix for smooth and matte finish. The floors are darker and these tiles are originally imported from Brazil.
There is also a staircase as a bridge that connects the lower and upper level. It is completed with minimal metal handle for safety and modern touch.
This is the outer space of pavilion (upper level space). This space has the roof that doesn’t fully cover the whole outdoor area, letting the rest of area gets more heat at the daylight, perfect spot for sun bathing maybe. This upper level is also supported with the same glass sliding glass door and windows, making the inner space brighter and airier because the space can get plenty natural light from the outside.
Look at the difference between the outdoor and indoor space. The outdoor is little brighter than the indoor due to direct sunlight that comes directly to this area. The outdoor area is also completed with minimal metal railings for the best safety.
I think the darker space is a garage and the brighter one is the hallway. I personally love the lighting choice; it’s warm feel and can give more comfort.
It’s unique because this staircase is built in elevated area. Like in other parts of interior and exterior, the designer uses Brazilian’s tiles for the floors and steps. The staircase also has a single metal handle for safety and ornate item.
Pavilion is designed in symmetrical shape in which the roof is wider than the base, giving a perfect cover to the area underneath. This space also provides the large open space for multi-use or just let it empty for enjoying the beautiful view outside.
Villa S is simple yet modern, exposing the clean line and minimal design. It seems that the designer and architect want to expose and to focus every detail of façade both interior and exterior.












