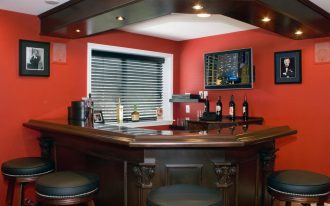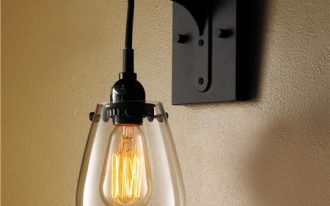
Do you love simple home design? Are you looking for modern and elegant home design? All these can be achieved by applying contemporary home design and floor plan. Contemporary or modern home designs expose flexible living space and present simplicity and minimalist look. The design draws various architectural influences, such as geometric, Prairle, and mid-century home styles.
Contemporary home design and floor plan also collaborate with the advances of materials and building technology to create an innovative and unique design. Contemporary home designs’ floor plans often use some floor materials: glass, wood, and vinyl. But today, other floor materials such as concrete, porcelain, and ceramic are included as other recommended floor plans for a contemporary home designs.
Those floor plans materials are offered in industrial to emphasize the progressive architectural concept. Tone colors or scheme colors of contemporary home’s floor systems also take significant role in creating the modernity. Neutral or natural tone colors are well recommended color options for you who want to build or to remodel your home design. Grey, white, black, brown, beige, and other neutral/ natural tone colors look great to create a sense of modern home style.
Contemporary home design and floor plan commonly have some obvious architectural features. The features are flexible and open floor space, minimalist in decorative items, extensive use of fabricated materials, extensive glass-use for pursuing the view and natural light, stylish and view-able front entrance, and flat roofing system.
Reference: www.eplans.com


















