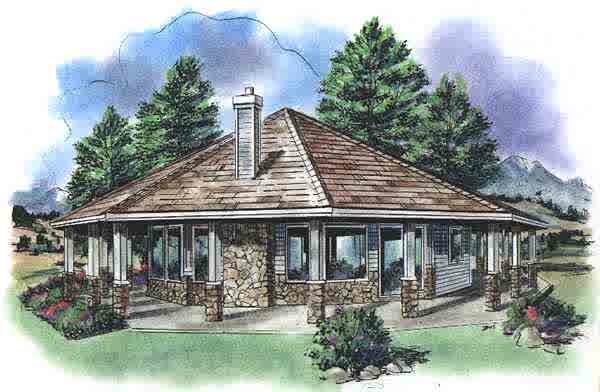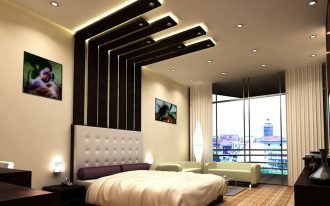
Cabin home plans offer simple yet comfortable place for living. Because cabin homes are typically small houses, usually it only has one bedroom with one full bathroom, a small kitchen, or other furniture. Two examples of unique one-bedroom cabin plans are Pentagon Cabin and Octagon Cabin.
Pentagon Cabin
This cabin is known as Pentagon Cabin because of the diagonal angle that is covered by the wall from the floor and it creates a pentagon shape. The example of this unique pentagon cabin plan with one bedroom is Ann house plans. The size of the cabin is 13 ft x 10 ft and the size of the floor area or the first floor is 124 ft2. It is equipped with porch and loft. While the loft size is 165 ft2, the porch size is 47 ft2. Surprisingly, this cabin has enough space for us to put some furniture which make us more please and comfortable. We can put a table and chairs in the floor area, and a bedroom in the loft.
Octagon Cabin
Octagon cabin is a unique cabin plan because of its eight-sided shape. For this cabin, there are one bedroom, one kitchen, one bathroom, one dining area, and one great room. In this example plan, the width and the depth of the cabin are 41 feet with 19 feet of roof peak. The total living area is 695 sq. ft., and the covered porch is 633 sq. ft. The foundation type is slab and the window type is casement. This plan of course can be modified depends on the size.
Reference: www.home-designing.com















