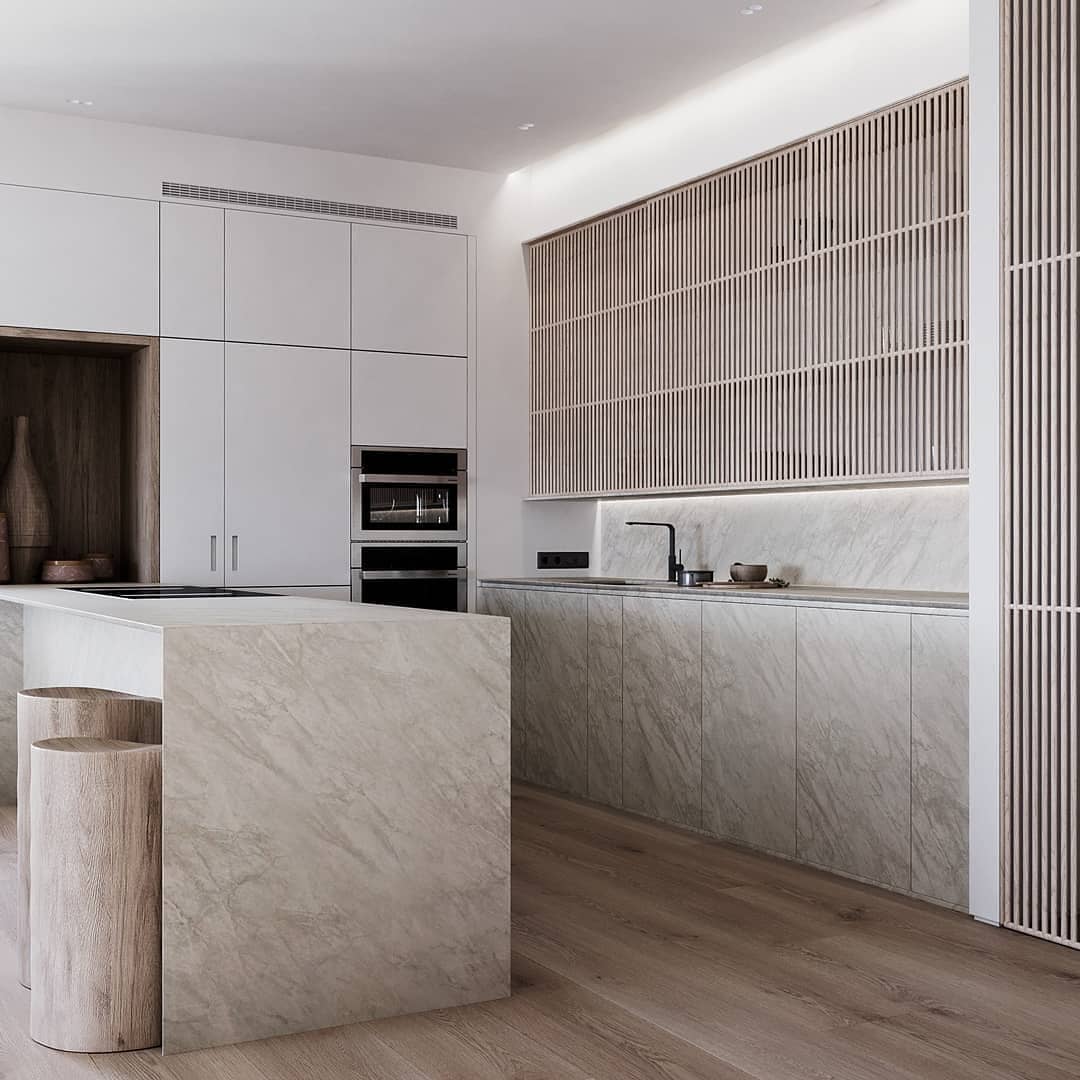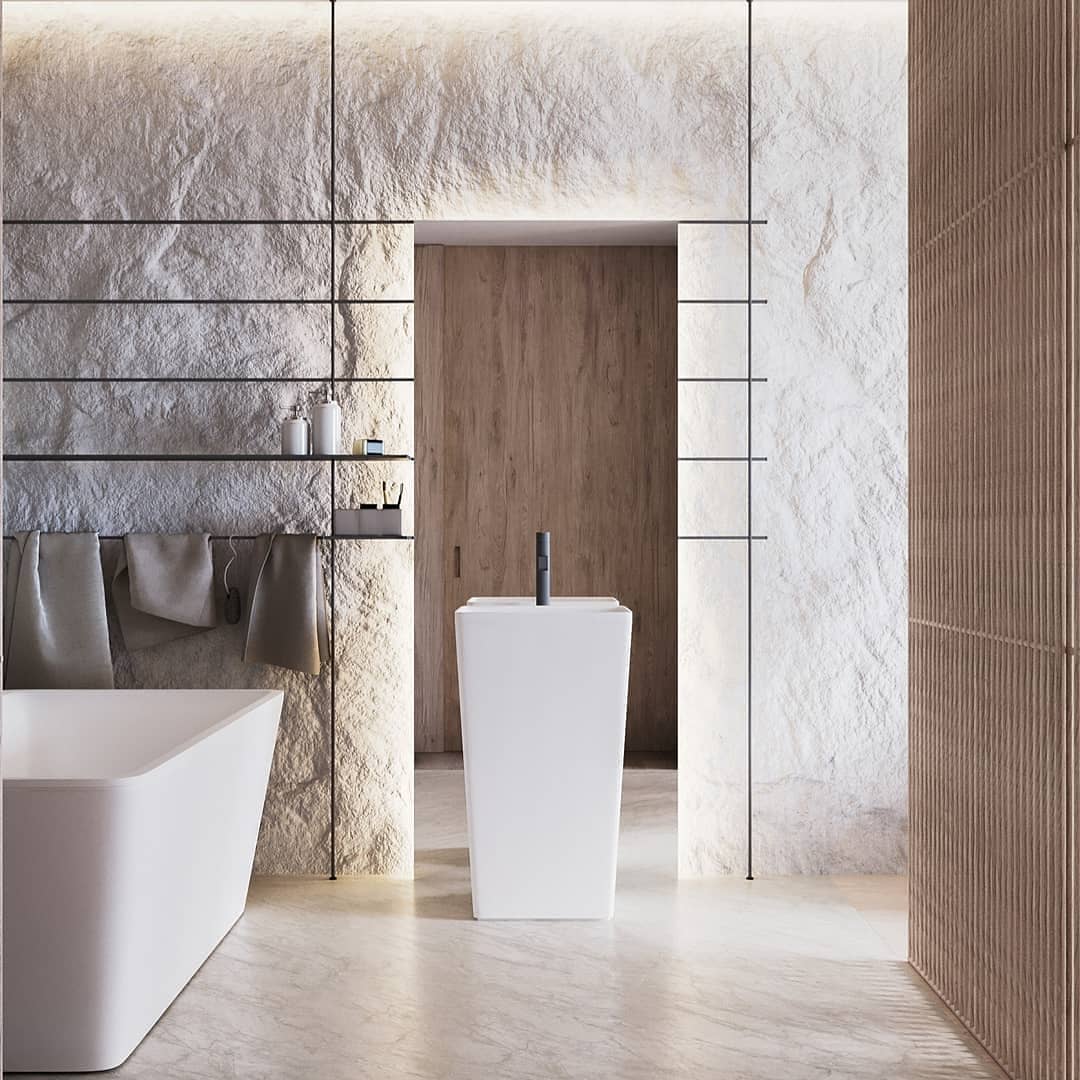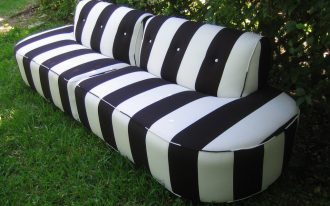 Insta Beautiful for Pretty Women
Insta Beautiful for Pretty Women
Choosing light and natural-toned apartment sometimes becomes the perfect way to pursuit a peaceful, calm, and relaxed feeling during spending the days of life, and we can get such a wonderful feeling simply through our living space we’ve chosen, and Nazar Tsymbaliuk gave us inspirations of light and natural-schemed apartments we can actually adopt right now. His ideas mostly take ultra-light color schemes that visually can create a clean look, bright, and airy look in all interiors. He also adds the real texture produced by the materials used. Check the page below to see the ideas in more details.
The designer loves adding the real texture on the walls. Amazingly, the texture feels so subtle and smooth in visual, making the wall not overlooked and even in a good harmony with all interior pieces.
He also uses ultra-light wood to feature with existing light interior pieces. The wood material at least doesn’t give a monotone and tired look to this bedroom. The space is more textural with the wood. The lighting choice that adds warmth is also helpful for this.
Different texture has been presented by the designer. Wood railing system rightly behind the platform bed is actually a room divider that separates the sleeping area and walk-in closet. This is a great idea to keep the privacy and statement maker as well.
Let’s move to the kitchen. The kitchen area is dominated by the same materials and tones. The difference is on the decorating idea. The area looks much more minimalist and clutter-free. All interior pieces like the kitchen cabinets and kitchen counter are designed in the finest flat-surface.
Ultra-light wood is still dominating in this room, but just in different final finishing. We can find the wood finish in railing design on kitchen counter’s top, visually adding a modern texture to that area.
Still about the wood railing system; it’s becoming the background for the dining furniture. Of course, it’s interesting because it always offers fabulous wall accent in this area. About the furniture, the designer chooses modern and minimalist dining furniture finished in the same tone with the interior. Why? To meet a good harmony in this space.
I really love the lighting and the railing-like metal installation for hanging the towels and organizing the bath needs. It’s so inspiring; and look at the design, it’s simple yet ultra-modern. Its layout is also perfect (with a textured concrete wall background supported with warming and inviting lighting).
The bathroom vanity and bathtub also attract me instantly. I think these two bathroom fixtures are customized, we’ll never find them in any stores. Where the designer puts the bathroom vanity is also interesting. This kind of bathroom fixture is located in the center of a huge recessed ‘shelf’ with wood panel behind. It looks more special after the hidden lightings are installed and worked.
Living room is designed as simple as possible, but there are some inviting interior pieces like an ultra-modern fireplace, a director accent chair, and the twin coffee tables. When the fire is getting flamed on the fireplace, the space stands out.











